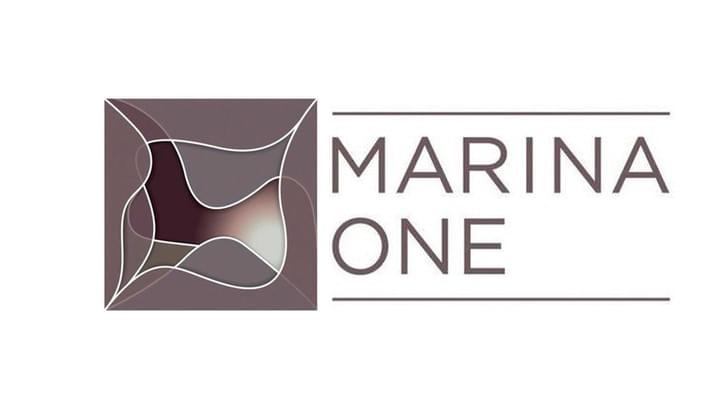

FRASERS TOWER SINGAPORE
FRASERS TOWER
Transforming the Way You Work
Superb Grade-A office, provided 32 office floors. Connectivity to Tanjong Pagar MRT. Four community zones for tenants, Frasers Tower ONLY!!!
Frasers Tower - Intergating Business and Community
Four community zones for tenants to connect and collaborate.

Unique to Frasers Tower
At ground level, tenants will be able to chill out amidst the lush greenery and relaxing environment of The Park. The Oasis is an integrated podium with a wide variety of F&B options. Moving up the tower, The Terrace and The Sky offer breakout spaces for communal and recreational activities along with stunning views.
Features

The Park
Directly linked with the adjoining Telok Ayer park, The Park at Frasers Tower will provide a welcoming break amidst the hustle and bustle of the city. Offering a charming bistro/café along with water features and lush landscaping. The Park‘s relaxing environment will be perfect for winding down at the end of day or enjoying a cup of coffee whilst soaking up some fresh air in one of the city’s most special places.

The Oasis
Frasers Tower’s 3-storey podium with roof garden houses exciting F&B concepts that are directly accessible by covered escalators from the office tower all surrounded by lush planting and cooling water features.

The Terrace
The Terrace offers communal breakout space that is ideal for events, town hall sessions, strategy discussions and creative thinking in an uplifting, green environment. Entertainment is also available with provided foosball tables or recharge at the resting pods. The Terrace is a unique space that will serve as a gathering point for the community at Frasers Tower.

The Sky
Enjoy the tranquility and panoramic views of the city from The Sky, at the crown of the building, a perfect place to rise above and enjoy the city sunset.

Location
Office Floor Plan
Frasers Tower is the 235 metre tall office tower with an NLA of approximately 664,000 sf will have floor plates of between 19,000 sf to 21,000 sf. The three metre floor-to-ceiling glass windows throughout the office tower allows maximum natural light to come through, thus providing a sense of space. There will also be 22 highspeed passenger lifts with destination control features serving three office zones.


Retail
A Vibrant And Dynamic Precinct
Culinary and entertainment options abound with cafés, retail
offerings and bars all on the doorstep. World-class cuisine for
impressing clients, artisanal coffee shops for informal meetings
and chic bars to unwind and celebrate.
Contact Us
Office / Retail Space Leasing
Please Contact +65 9752 8885

MARINA ONE
Marina Bay is one of Asia’s real estate success stories, conceived as a place for financial and multi national companies to prosper.
The Urban Redevelopment Authority’s vision of a ‘Garden City by the Bay’ has delivered a financial powerhouse connecting Singapore to Asia and the rest of the world.
At the heart of this business centre sits Marina One, Asia’s premier office development.
DUO TOWER
Situated in central Singapore, DUO Tower, a 39-storey commercial tower, is a landmark location within a key growth area that is within close proximity to the financial districts of Raffles Place and Marina Bay
Comprising 20 levels of Grade-A office floors with generous floor plates, sweeping vistas of the Singapore city skyline and designed by renowned architect, Ole Scheeren, this prime Grade A office development will provide an unparalleled live-work-play environment in the exciting, high-growth Ophir-Rochor corridor.
ASIA SQUARE
Asia Square Tower offers tenants easy access to a full suite of integrated amenities which include The Westin Singapore (a five-star luxury business hotel located in the same tower), a two-storey retail podium that houses numerous international food and beverage options and services, and a naturally lit and ventilated spacious plaza known as “The Cube” for networking, entertainment and recreational activities.
Disclaimer While every reasonable care in preparing this material, the developer and its agent(s) shall not be held responsible for any inaccuracies in its content. All plans, information and specifications are subjected to change as maybe required and shall not form part of an offer or contract. All illustrations, maps and art renderings are artist's impressions only and cannot be regarded as representations of facts. Information and materials contained herein are accurate as at time of print. SRI, its affiliation(s) and/or its salespersons will not be responsible for any errors, omissions, or any decision made, or action taken based on the contents of this document.








